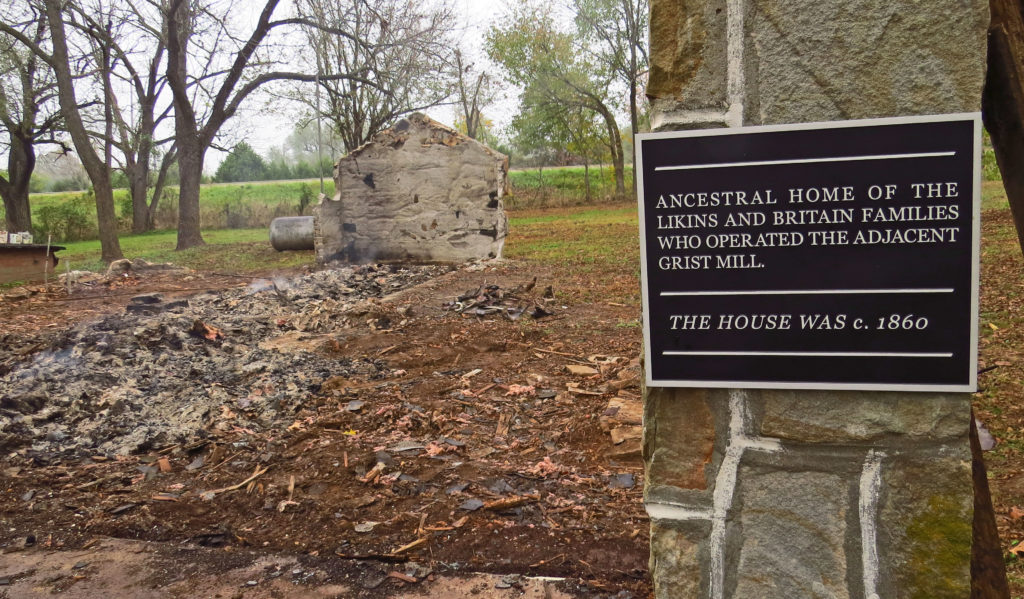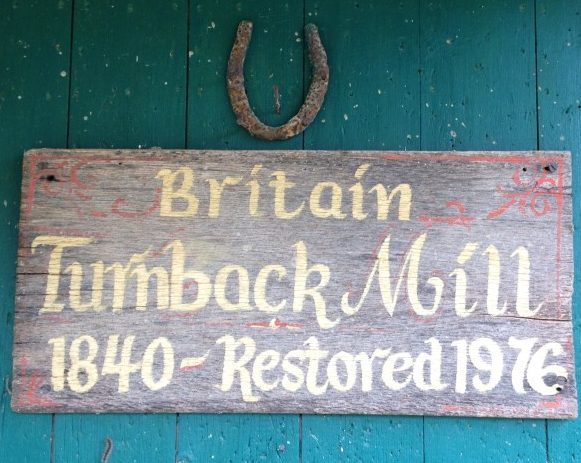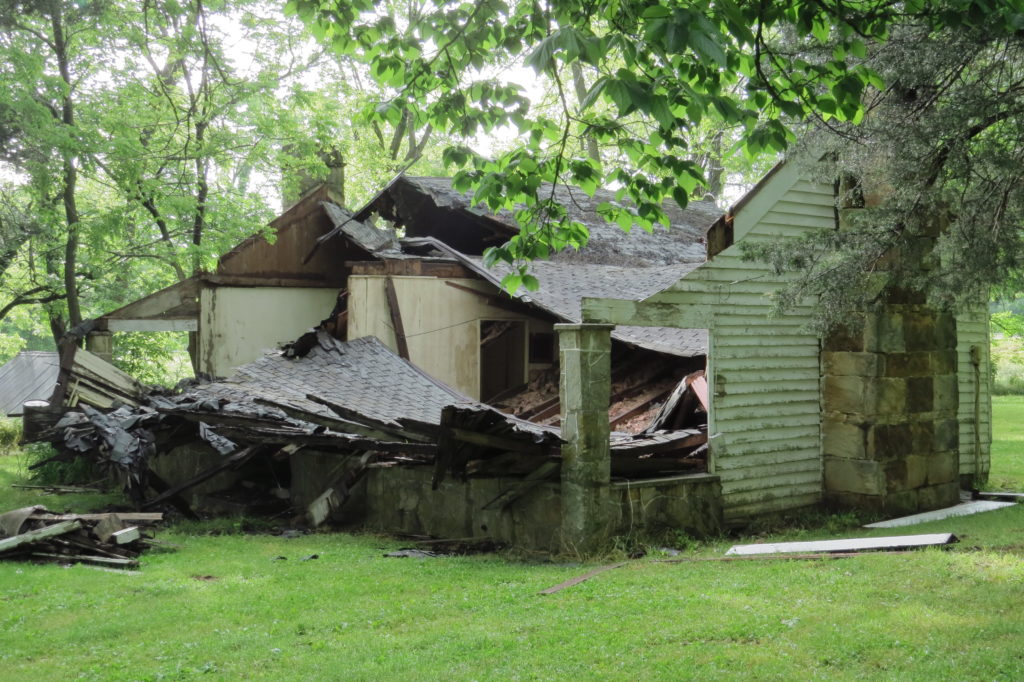Occasioned by its sudden, although expected, demise, the house used by generations of miller families since the mid-19th Century, it seemed appropriate to create a written history of the structure. There is precious little documentation of this house’s history. But when its bones were exposed by the collapse in May, 2016, a bit more could be at least inferred. With this disclaimer, the author will attempt to fill in some gaps for those who might someday be interested.
There is local lore that the house was constructed pre-Civil War and a date ascribed as 1860 is as good as any for now. I have found no original documents that support this date, or any other date for that matter. However, the observed facts that it began life as a hybrid “dog trot cabin” and that, except for the floor support, it is constructed with milled lumber supports the date. The dog trot, or dog run, style was originally two log cabins connected with a covered breezeway. Some historic writings about this style mention that later versions employed the milled lumber. In the Ozarks oak timber was readily available and water-powered saw mills nearby.
The earliest surviving image of the complete house is seen here:
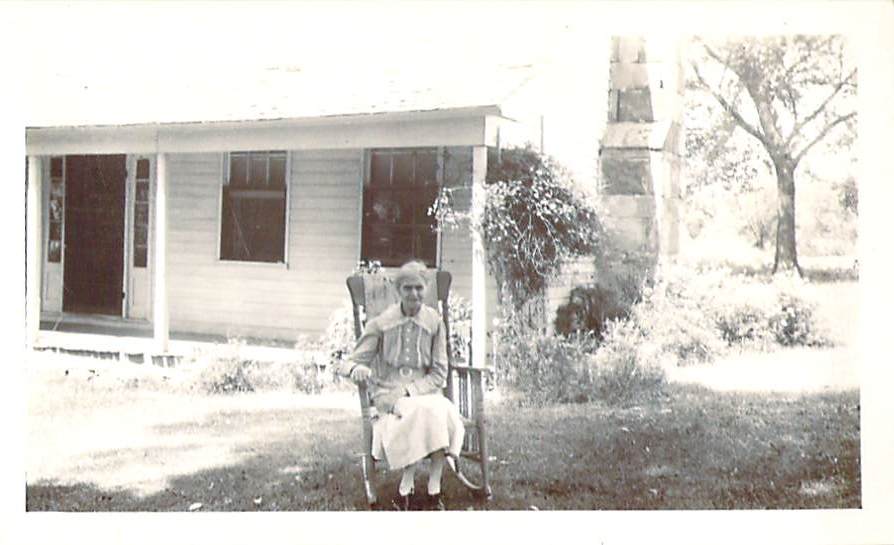
The lady is thought to be Lucy Cox Britain, wife of John Wesley Britain. This scene pre-dates the flagstone porch banister and is estimated as late 1930’s to 1945 in origin.
William Likens and his son, George S., bought the mill property in 1857. Another son, Charles S. Likens, was then employed and built the house up-slope from the mill for he and his brideimg_3166, Sarah Anne Adams, augmenting an earlier log cabin. The Likens family had relocated from Tennessee, where the dog trot construction was common. So, it is logical that this style would be used here.
There are indications that the original house was built in sections. The left (west) half is slightly raised (~6”), with an extension to the east that served as the first porch, suggesting that it was built first, being the “log cabin” suggested in some documents. At some later time, the second half was added and the original porch became the “dog trot” breezeway.
However, the construction technique employed is atypical in both sections. It is not “framed” construction in today’s vernacular. There are no vertical supports at the corners. The walls are built with vertically-oriented wide (10-12”) boards which support the ceiling joists on 3×8 plates hung directly on the walls. Not even the ridge pole appears to have supports on the ends, rather a series of 2×4’s along its length, resting on ceiling joists, apparently.
Fig 1 shows the top of the front wall that has fallen outward onto the flagstone porch wall. The forged square nails were holding the plate which supported ceiling joists and the rafter ends. The wall consisted of tongue and groove 2×12’s, with ¼” clapboard siding added.
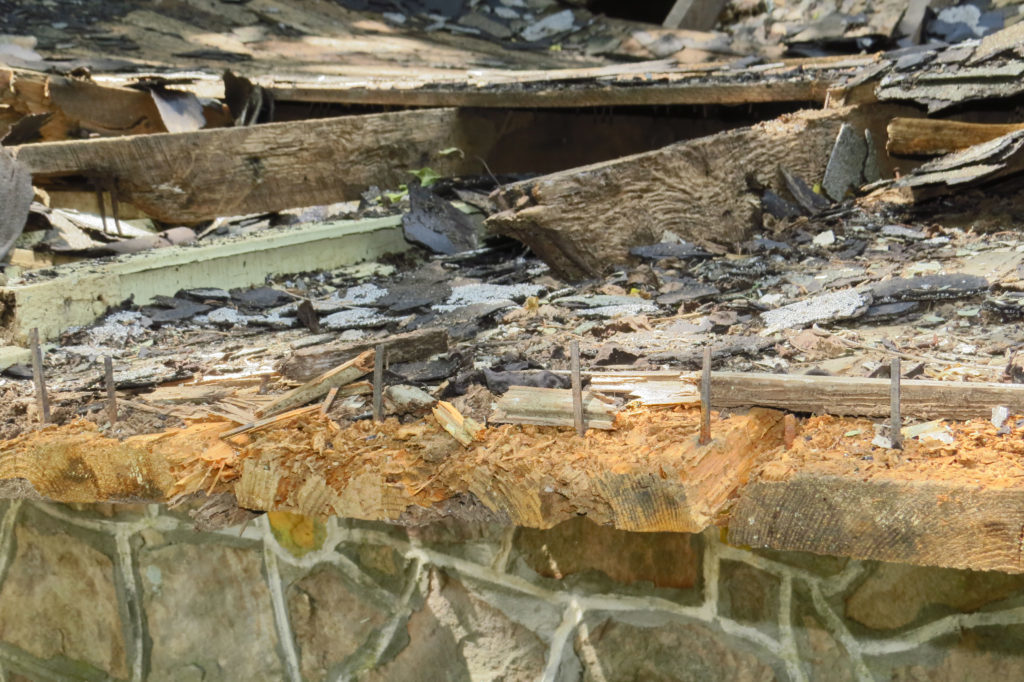
FIGURE 1
A closer examination of the house than was possible before its collapse reveals that it was built in phases. Three different configurations are evident. Figure 2 diagrams the sequence.
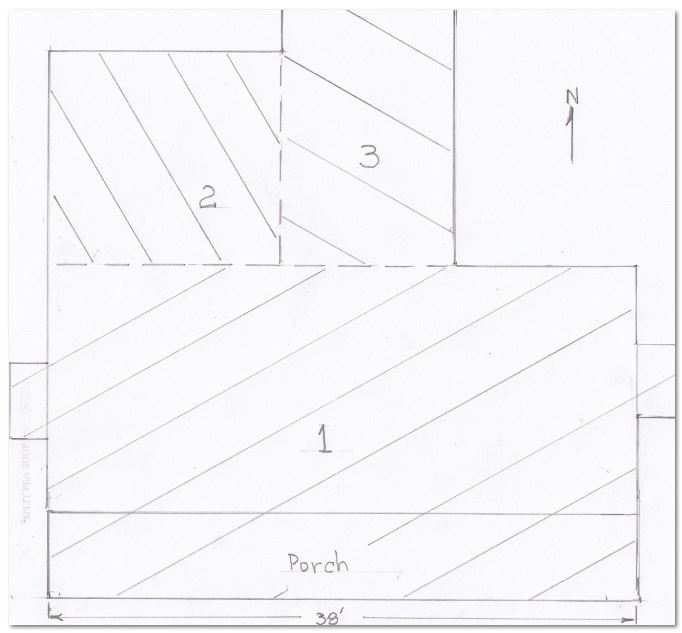
Phase 1 is the original dog trot version with a chimney in each of two rooms. One was used for cooking and dining. The other was sleeping quarters. In moderate weather the breezeway served as social gathering spot, but also was used for storage of most anything that couldn’t fit in the two rooms.
Before the collapse, the ceiling in the right room showed where a wall had been removed, which would have been one side of the breezeway. Therefore, the right- hand room became larger, possibly when Phase 2 was constructed.
In Phase 2 a kitchen, which included a gabled roof, was added. This step required covering one window on the rear of the left half as seen in Figure 3.

FIGURE 3
Finally, Phase 3 added a dining area and a bathroom. This step required another roof modification. The evidence can be seen in Figures 4 and 5
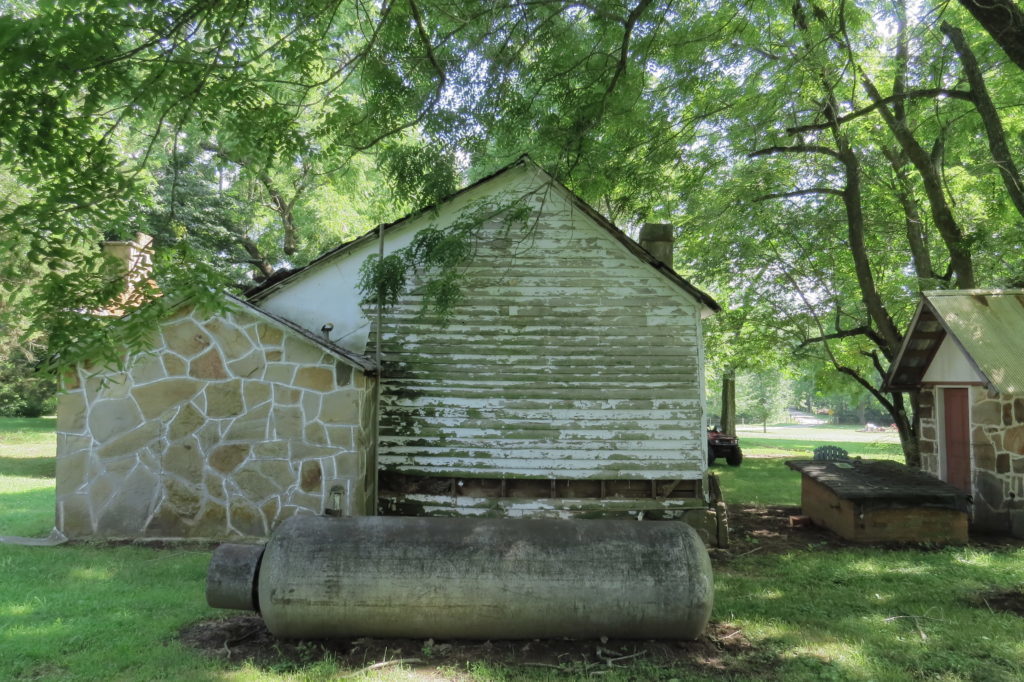
FIGURE 4
The roof line on the right is from Phase 2 construction. Phase 3 extended the roof from the peak of the previous modification. Sheet metal can be seen over the siding that was added during Phase 3.
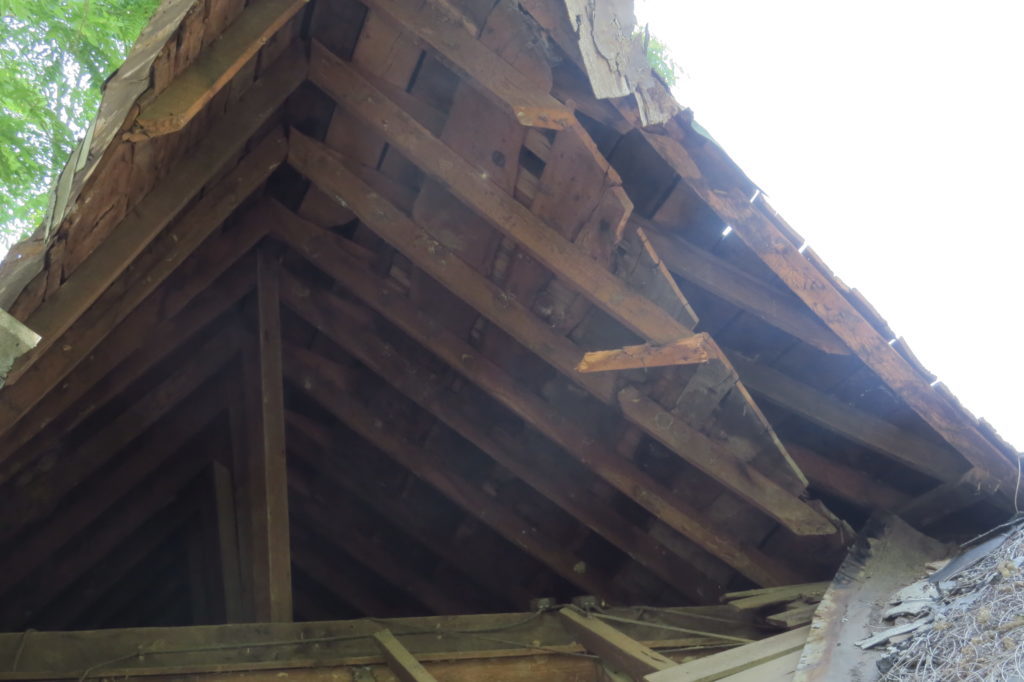
FIGURE 5
This is the front view of the added Phase 3 roof that now covers one half of the Phase 2 roof.
Sometime in these expansions, the original roof was also modified. The ridgeline was raised approximately one foot. The original roof line is visible in Figures 6 & 7 with the raised roof position apparent above it. The pitch was change to intersect with the original front wall height.
However, an unanswered question remains about the raised roof. There is no evidence of the wood shingles on the south (front) side of the roof, but the north side wooden shingles remain under multiple layers of asphalt shingles.
It would seem that raising the roof line would involve new rafters for both slopes and thus, removal of the original wooden shingles. Were the wooden shingles replaced on only one side? If so, why? Were both sides re-shingled with cedar shakes, but later the front side removed for some reason?
It seems remotely possible that the south side shingles deteriorated faster due to sun exposure. And whenever the asphalt shingles were added the south side was removed, but the north side was substantial enough not to require removal. This little bit of house history will remain a mystery for now.
According to Wikipedia, asphalt shingles were in general use in many parts of the US by 1911. By 1939 they were widely used. The timing of the roof renovation probably lies somewhere between these two dates.
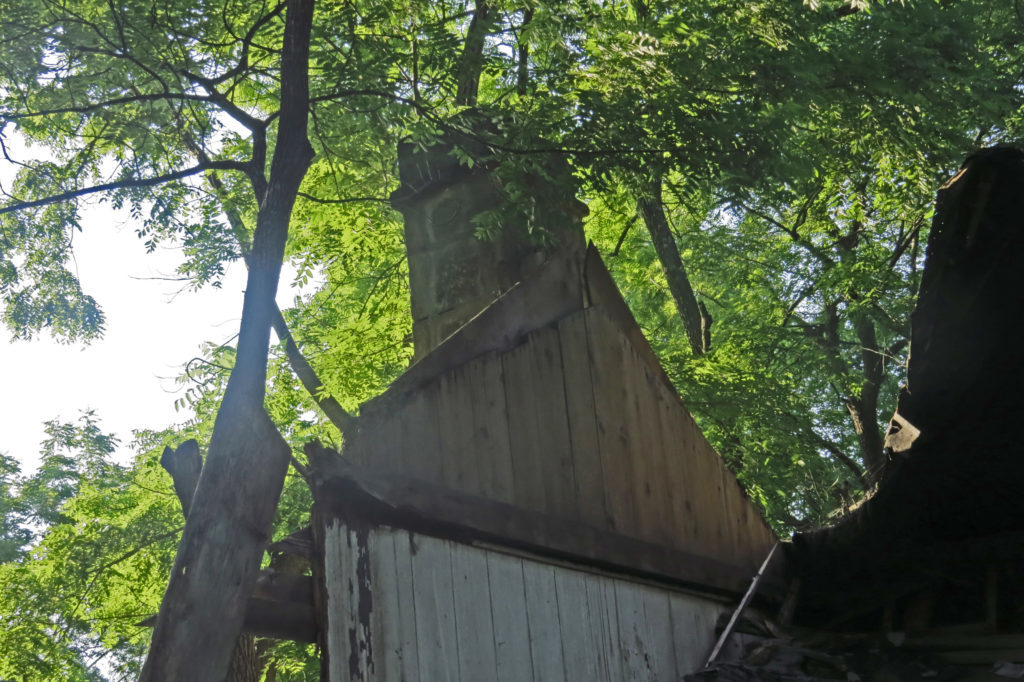
FIGURE 6
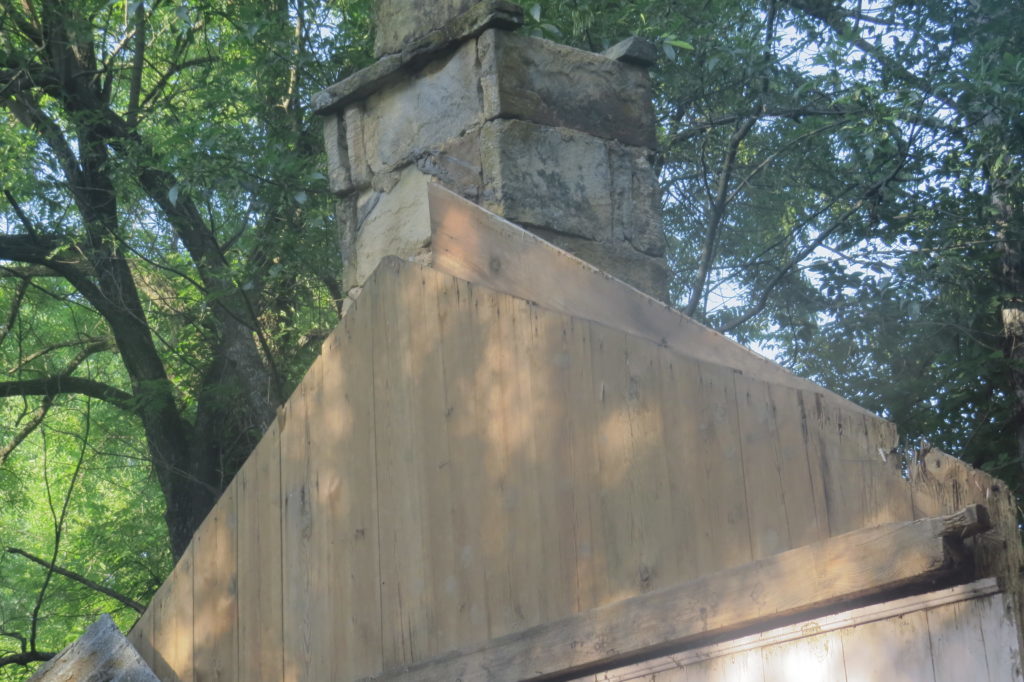
The final chapter for this house was its demolition. As mentioned above, the end began in late May, 2016. The first indication was seen May 20 as a partial roof and ceiling failure. The front porch had begun dropping parts of its roof almost a year earlier.
Three days later the front wall had fallen completely with the roof following.
After consultation with the local fire chief and contractors, it was determined that there was significant value in the remnants, even with the labor involved. A deal was struck with a local contractor to re-cycle the asphalt shingles, while salvaging the prime oak timber.
As the debris was removed it was revealed that the Phase 1 floor joists are more typical of a log cabin. See below:

The joists and plate are mortised and tendon joints, complete with ax marks. The joists have only been smoothed on the top surface and bark remains on the rest. The plates are 12” wide and joists are ~10”in diameter.

The tongue-and-groove flooring was nailed directly on these timbers.
Behind the mantel piece in the east room a studio picture was recovered, shown below. The image was significantly aged, having been behind the mantel for who knows how long! It is mounted on badly warped cardboard with no indication of the photographer or any other marking. My guess from the clothing is that it was taken sometime in the 1890’s to 1910. The individual could have been related to any of the families that inhabited the old house.However, imagine the family’s distress when the picture suddenly disappeared from the mantel and could not be found ANYWHERE! Also recovered from the space were several playing cards, and two printed pamphlets; one a hardware pricing list and another on healthy eating habits
Note the “lost” picture and pamphlets peeking out at the bottom of the mantel.
As the demolition has proceeded, much of the lumber has been found suitable for re-use, either as “distressed” decorative pieces or re-sawn for flooring and even coffins! The chimneys will likely become custom driveways. And one of the 12”x6” hand hewn plates has been donated to the Lawrence County Historical Society for display in the museum.
Much of the flagstone on the back walls has being recovered to be used for foundation covering on the house that replaced this original structure in the 1960’s, located about 150 yds to the east.

When the salvage work was completed the remaining debris was burned in place. The space inside the foundation was cleaned and leveled, leaving the chimneys, a portion of the masonry back wall, most of the dry-stacked foundation, and the front porch.
A plaque was added commemorating this historic site.
